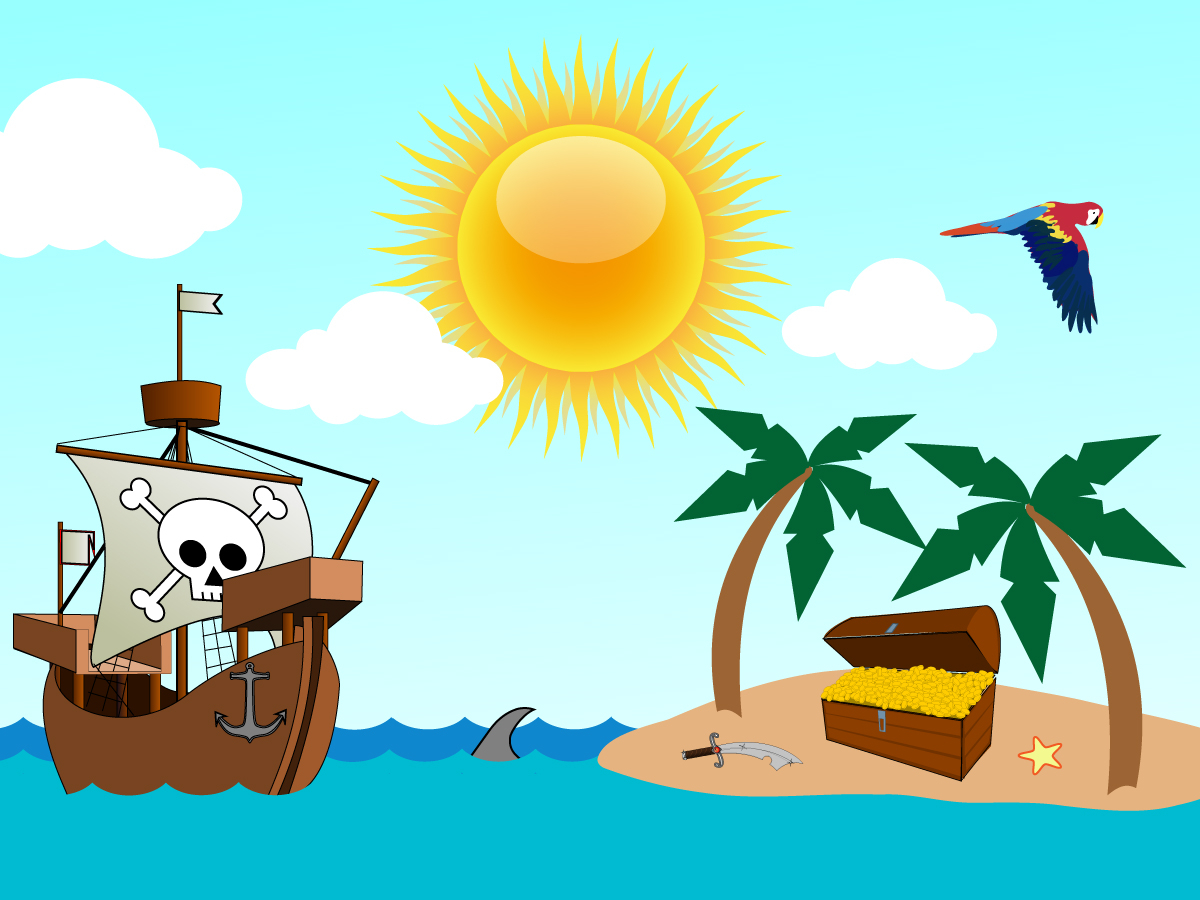Industrial Cafe

Want to win a job like this?
This customer received 1 illustration designs from 1 designers. They chose this illustration design from Jamie Roberts as the winning design.
Join for free Find Design Jobs- Guaranteed
Illustration Design Brief
I’m after a few concept drawings of a café with children’s play equipment.
The general idea is that this café is targeting Mums/young families – a place where they can go and their kids have something to do. From a kids perspective it is themed (pirates). The floorspace size is ~600m2.
The premises will be split between:
A. Play Area for play equipment for kids (one end),
B. The Main Area - an area for café servery and tables/chairs,
C. Pop-up Section
If you want to picture the type of premises have a look at this one:
http://www.realcommercial.com.au/propertydetails.ds?theme=rca&id=501203407#home
This is the type of premises I am looking to convert with this concept. If you can picture this from a few angles, and open one side up with bi-folds going out to ~3m decking to open up and brighten the premises.
A. Play Area:
Underlying the play area is safety - wherever logical, there should be protective matting. There needs to be blue matting on the floor ~30cm high up to the ships and surrounding the entire floor surface (representing the sea).
The Play area is split in two areas along the far wall
1.The major play area (two thirds) would be themed with 2 pirate ships (literally a ship ~5m long cut in half) side by side with nerf cannons affixed to the decks as well as to portholes pointing at the other ship. The ships would have different decks/levels with either steps or a ladder to reach *. The portholes would be at various levels on both ships with enough room for a canon and a child to operate it. In the sketch, kids would be on the play equipment in pirate dress-up.
2.The smaller play area with generic play and climbing equipment.
B.The Main Area
Tables should be everywhere apart from A,C and D. Inside – tables would be contrasting i.e. some round with chairs, some tables with benches. Different sizes. Outside on the deck – tables with umbrellas.
C.The servery
Should be rectangular (~6m x ~3.5m) in the middle of the floor and be able to serve from the two main sides. There will be displays with cakes and sweets facing out. The lighting above the counter should be a feature without going over the top *
D.Pop-Up ‘Shopfronts’ with clothes attached. ‘Shopfronts’ are freestanding walls - 2m x 3m.
Each Shopfront has a mixture (different on each) of torsos and displays that display fitted or folded clothes of the client. There is a Shopfront for shoes which is a staggered 3 level table which at maximum is hip height. There is good lighting above the Shopfronts and there are also projecters affixed from the ceiling pointing at the shopfronts. Each Shopfront has an Ipad hung off the front for easy access. There will be 3 ‘Clothes Shopfronts’ – one should be horizontal in the corner of the floor space and the other 2 vertical on either side. The shoe Shopfront is in front and slightly to the side (not perfectly symmetrical) of the 3 Clothes Shopfronts. There is a sign above a door close by with ‘Fittings Room’ (located/built on the outside deck area – can’t be seen).
There is a TV above each Shopfront which has the client’s branding on them.
General info:
Wooden floorboards throughout apart from Play Area.
Bi-fold sections which open up to ~3m wide decking with tables and chairs.
*Lighting – will be cords hanging from the ceiling with industrial/funky feel.
________________________________________
Message protected by MailGuard: e-mail anti-virus, anti-spam and content filtering.
http://www.mailguard.com.au
Report this message as spam
Industry/Entity Type
Safety
Look and feel
Each slider illustrates characteristics of the customer's brand and the style your logo design should communicate.